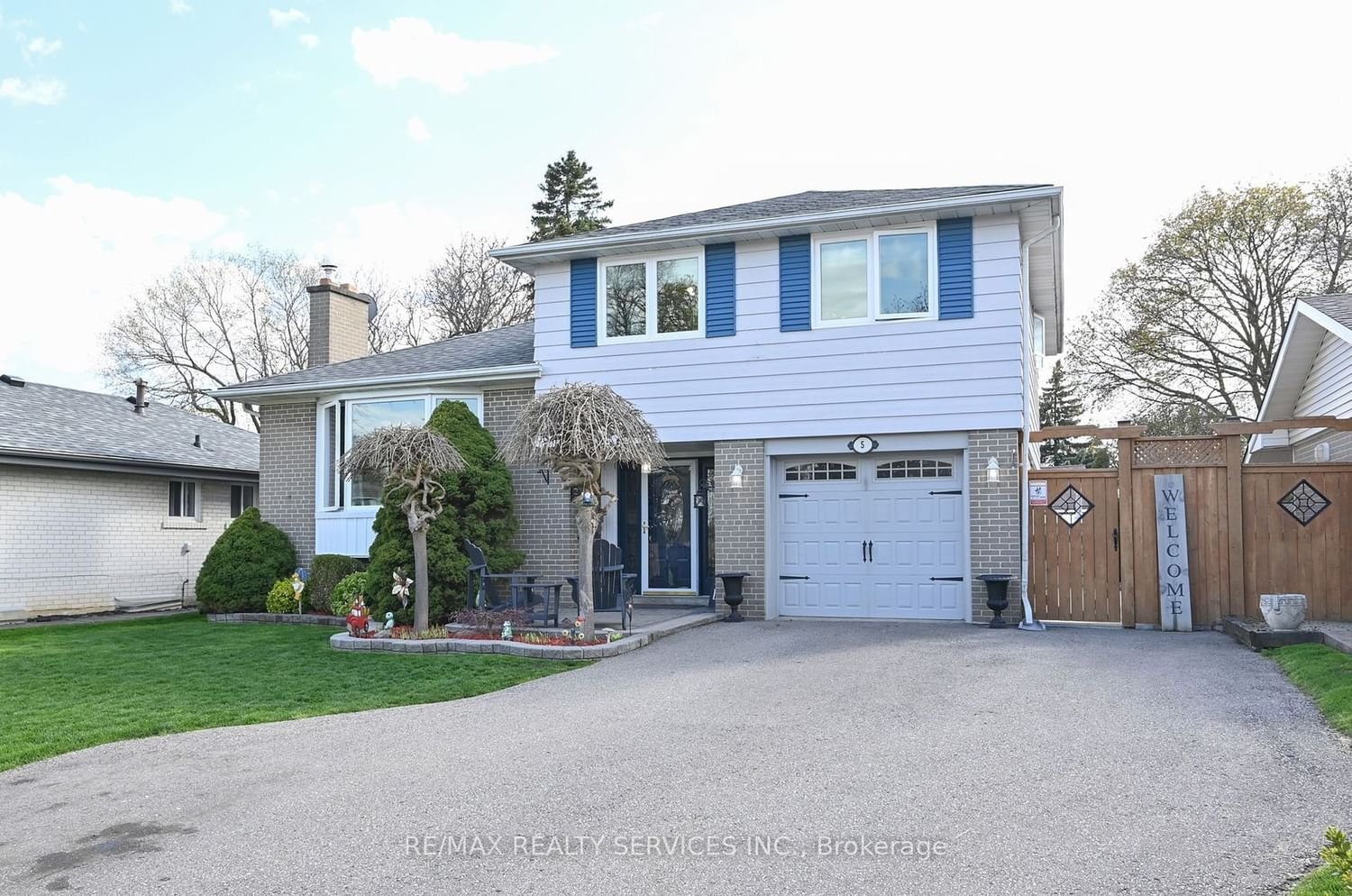$950,000
$***,***
3-Bed
4-Bath
1500-2000 Sq. ft
Listed on 5/3/24
Listed by RE/MAX REALTY SERVICES INC.
Cute as a button detached home with garage in desirable Peel Village. Ample parking in driveway. Nice landscaped lot with a private fenced backyard. Includes garden shed, deck with 2 walk outs from home, storage areas, & a beautiful hot tub! Side yard has concrete walkway & side door. Move in ready. Spacious bright foyer with ceramic tiles. Main floor family room with garden doors that lead to backyard deck. This level has a door to the side yard & a 2 pc powder rm. Easily converted to your families needs (den, bdrm, office) Living rm has hardwood floors, gas fireplace & lg bay window. French doors lead to formal dining room with lg window. Kitchen is functional with eat in area. Bonus room is walk out to a seasonal sunroom overlooking backyard. Steps away from your Hot Tub! The 2nd flr bedrooms are spacious. The primary features a 2 pc ensuite and WIC w/ built in org. Bdrm #2 also has a WIC! Main bathroom has a jet soaker tub! Bdrm #3 features a built in closet.
This home has a lovely finished rec/family room on the lower level complete with a fireplace. It has another 3 piece bathroom. Newer laminate flooring in the laundry furnace area. Plenty of storage area in the crawl space which
W8303088
Detached, Sidesplit 4
1500-2000
11+1
3
4
1
Attached
5
Central Air
Finished
Y
N
Alum Siding, Brick
Forced Air
Y
$4,967.91 (2023)
100.00x50.00 (Feet)
